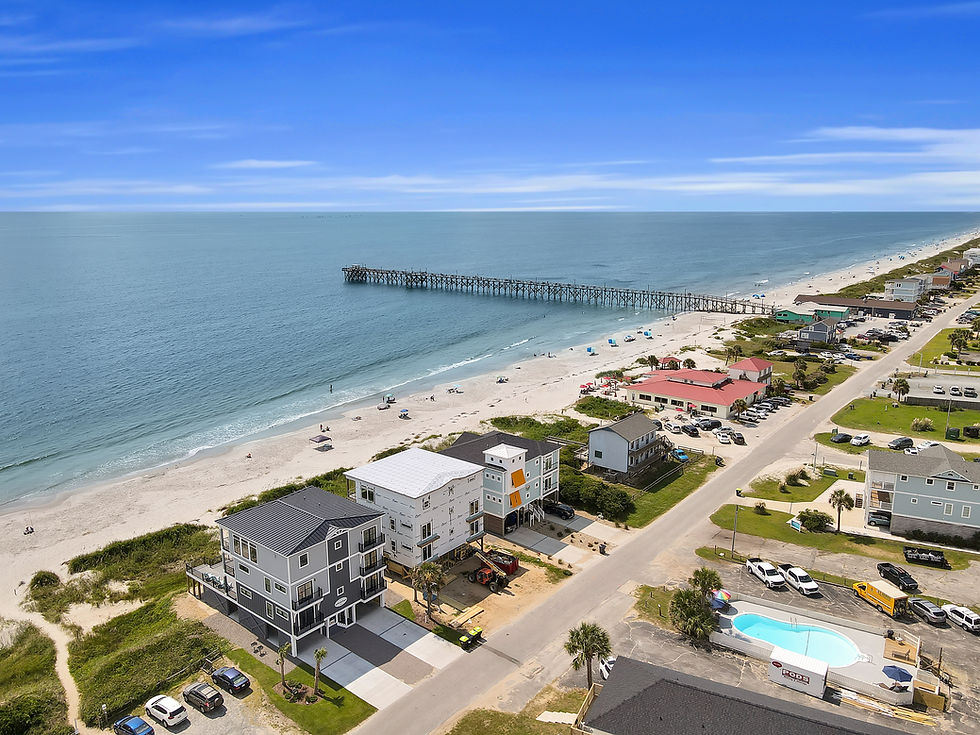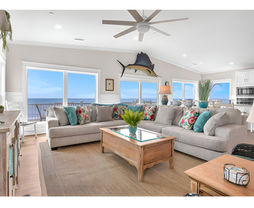
floorplans
With hundreds of house plans to choose from, or the ability to customize a new plan with our designer; the options that we provide are limitless (as long as it meets code, of course!)
key to paradise plan


Are you ready to unlock your own island oasis?
The Key to Paradise plan provides space for your whole family to enjoy, and with almost 1,500 square feet of deck space, we can guarantee that you can enjoy all of the paradise Oak Island has to offer.
8 Bedrooms
6.5 Bathrooms
2,599 heated sqft
Oakview Plan
_edited.jpg)

Family is what matters most, and this house plan focuses on just that!
The Oakview plan provides space for your whole family to enjoy. Featuring an optional, ground-level suite, this is our most popular house plan for families of all sizes.
3-4 Bedrooms
3 Bathrooms
1,560 heated sqft
(without ground level)
1,933 Heated Sqft (with ground level)
Caswell Plan

Our newest plan, which is a variation of the Oakview plan, is one of our favorites!
Offering an open living area that welcomes you into the home, with a designated dining space that overlooks the front yard. Whether you choose to keep the optional, heated ground-level or not, this plan provides all the space your family could need for their island retreat!
3-4 Bedrooms
3 Bathrooms
1,680 heated sqft
(without ground level)
2,053 Heated Sqft (with ground level)
More photos coming soon
Saltaire Plan


If an open living room, kitchen, and dining space paired with spacious bedrooms is what you are in search of, look no further! The Saltaire plan is perfect for entertaining your family and friends, whether you are waterfront, or inland.
6 Bedrooms
4.5 Bathrooms
2,644 heated sqft
More photos coming soon
















































